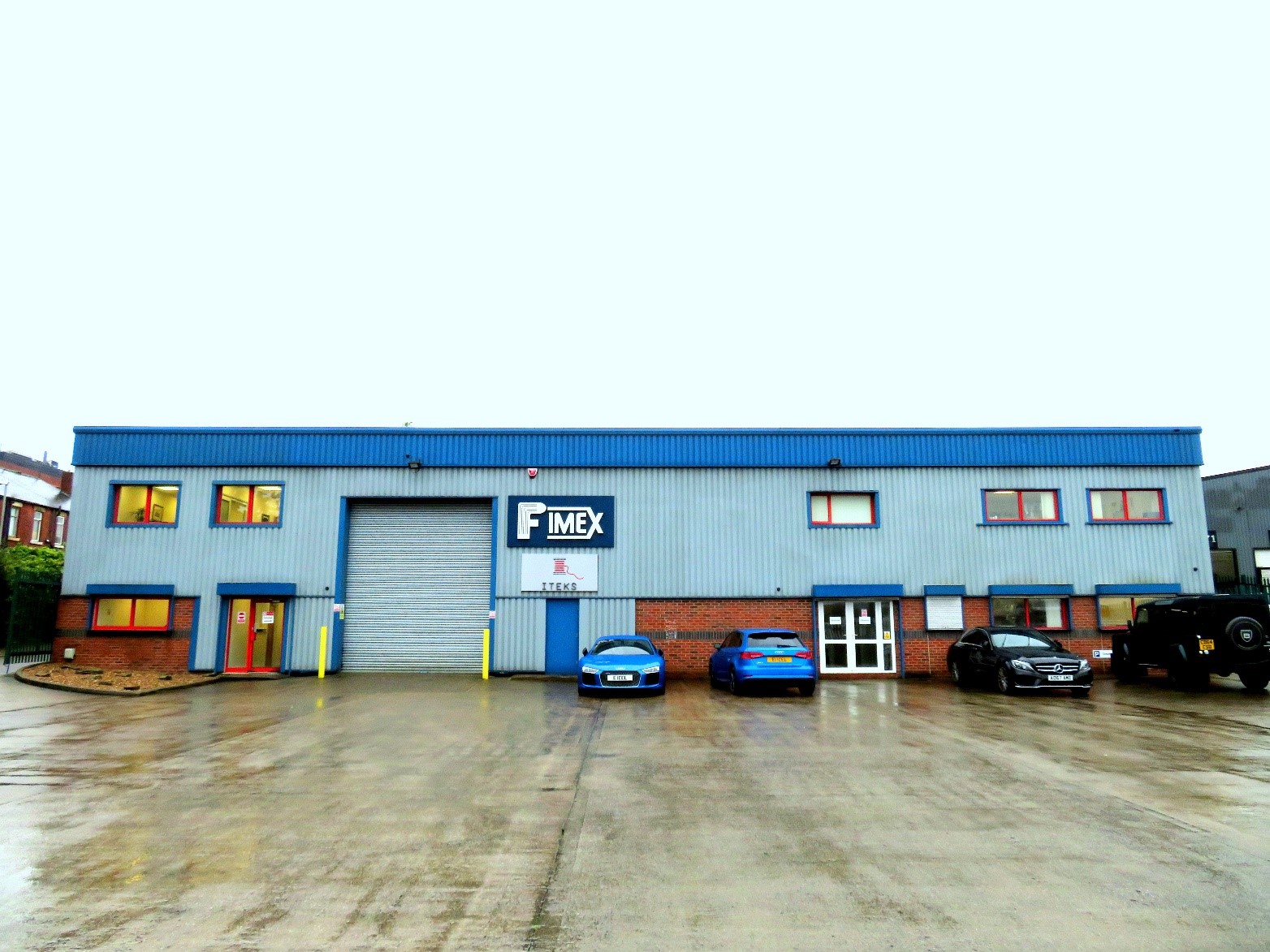53 DOLLY LANE, LEEDS
- £ 950,000.00
- Type: Office/Warehouse
- Location: Leeds
- Posted On: Dec 02, 2019
The property comprises a modern warehouse building constructed with profiled metal sheets and masonry, clad around a steel portal frame with a profiled metal sheet roof. The accommodation comprises a warehouse area with ground and first floor offices. The warehouse area benefits from a 6.67m eaves height, LED lights, electric roller shutter door, roof lights and painted concrete floor. There is modern office accommodation with several WC’s and 3 kitchens. There are suspended ceilings, radiators, double glazing and LED lights to the offices. The concreted yard area is circa 12,400SQFT. Click here for the PDF brochure.
Warehouse – 700.11 SQ M/7,536 SQ FT
GF Left Hand Offices – 89.92 SQ M/968 SQ FT
GF Right Hand Offices – 131.59 SQ M/1,416 SQ FT
FF Left Hand Offices – 83.25 SQ M/896 SQ FT
FF Right Hand Offices – 126.09 SQ M/1,357 SQ FT
We understand that the property benefits from mains water, drainage, gas and electric. Please note that neither service connections nor any appliances have or will have been tested prior to completion.
The property has planning consent for its current Warehouse use.
The property is offered for sale subject to the existing lease at offers over £950,000.
The property is understood to be freehold.
Our client has advised us that Value Added Taxation is not applicable on this transaction. Your legal adviser should verify.


